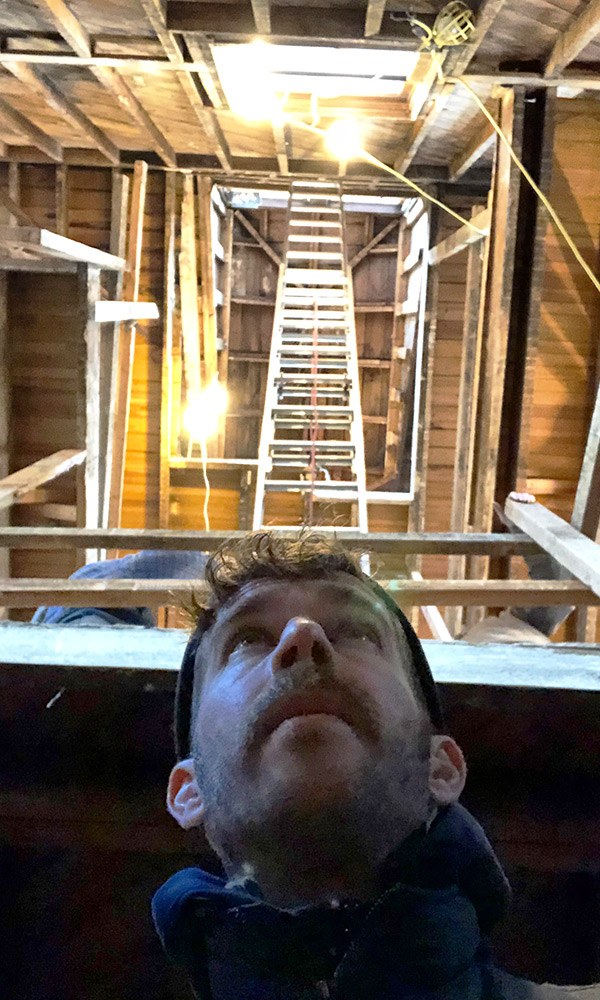Our studio approaches each project with a fresh and unique perspective. Whether the project is brand new construction from the ground up, an entire renovation and addition to an existing structure or a small interior refresh of one space, we begin with a feasibility study. This study consists of research into the project context, with a combination of the project location and surroundings, site restrictions, local codes, historic preservation guidelines, and the overall desired building and spatial programs. Once these guidelines are established, documentation of the existing conditions of the site, structure, or space are conducted and implemented into digital form. The drawings and information form the foundation for the schematic design phase, where sketches, diagrams and hardline drawings begin to take shape. This process combines creativity, space planning, project program and dimensional accuracy in a back and forth design exercise with the client and architect. At the end of the schematic design phase, the project design is prepared for a review by potential contractors who provide a general scope and budget proposals.
Once the general contractor is selected, outside consultants are brought in, such as a structural engineer, mechanical/plumbing/electrical engineer, geotechnical engineer, and civil engineer. The project team proceeds to collaborate on creating permit and construction drawings. Depending on the project location, the required governmental review process can vary, and we work with the local building office towards the final building permit.
The next process involves drawing each interior wall elevation that will be a part of the project, and the selection of the finishes and fixtures that will be required. Kitchen design, bathroom plumbing fixture selection, tile layouts, millwork details, flooring, light fixtures, basically any item that will be built into the house, is selected, designed and drawn into the documents during this process.
The final service our studio performs is construction observation and coordination. We strive to work with the client and the contractor, making sure what is being built is in accordance to what we designed. Site visits, project team meetings and coordinating any adjustments conclude with the final built project, that began as a multitude of ideas, and molded into the finished piece of architecture, ready to be inhabited by the client.


